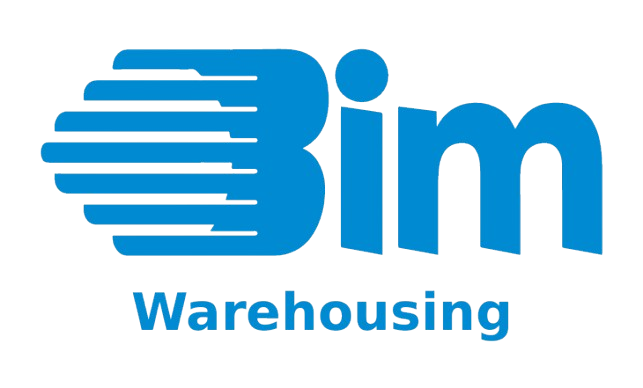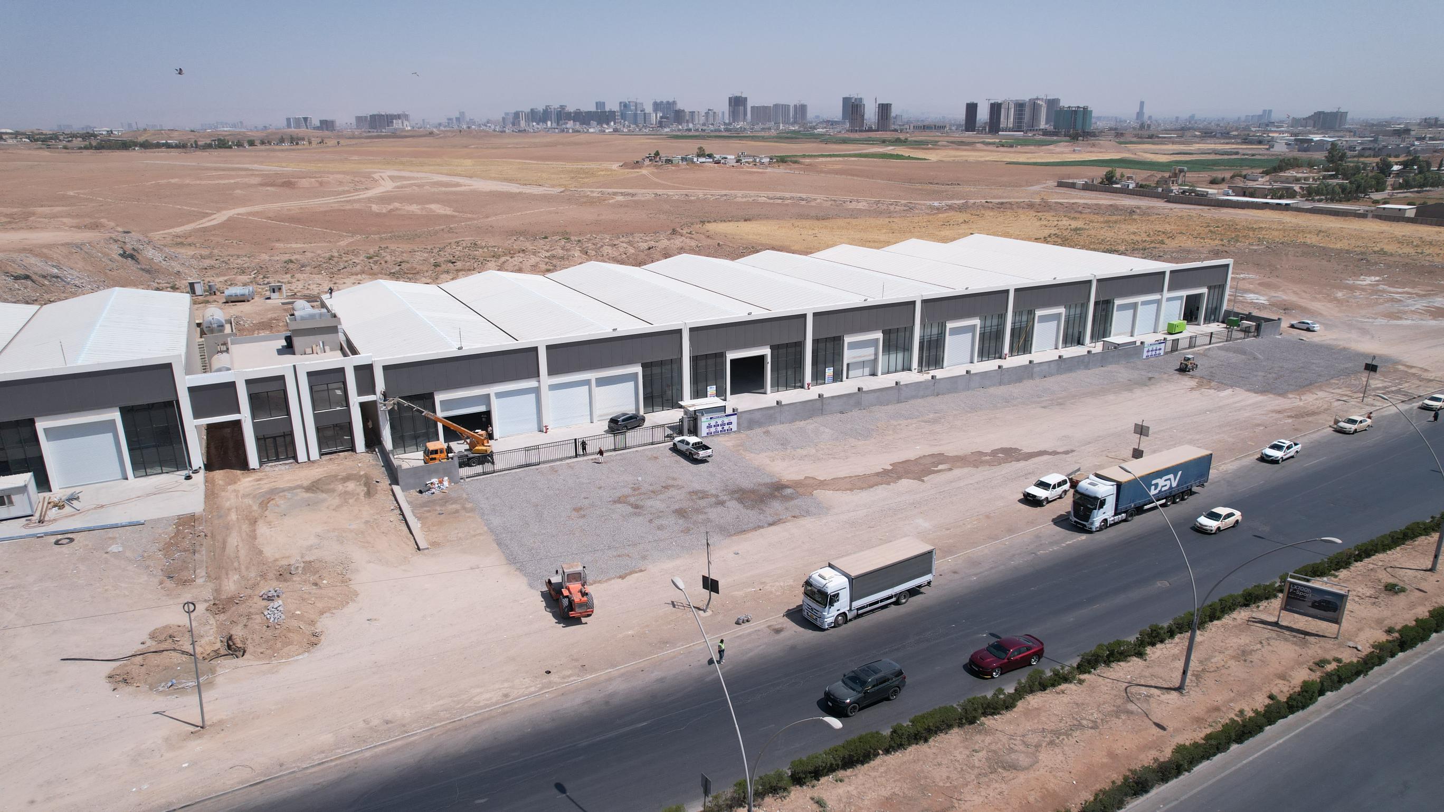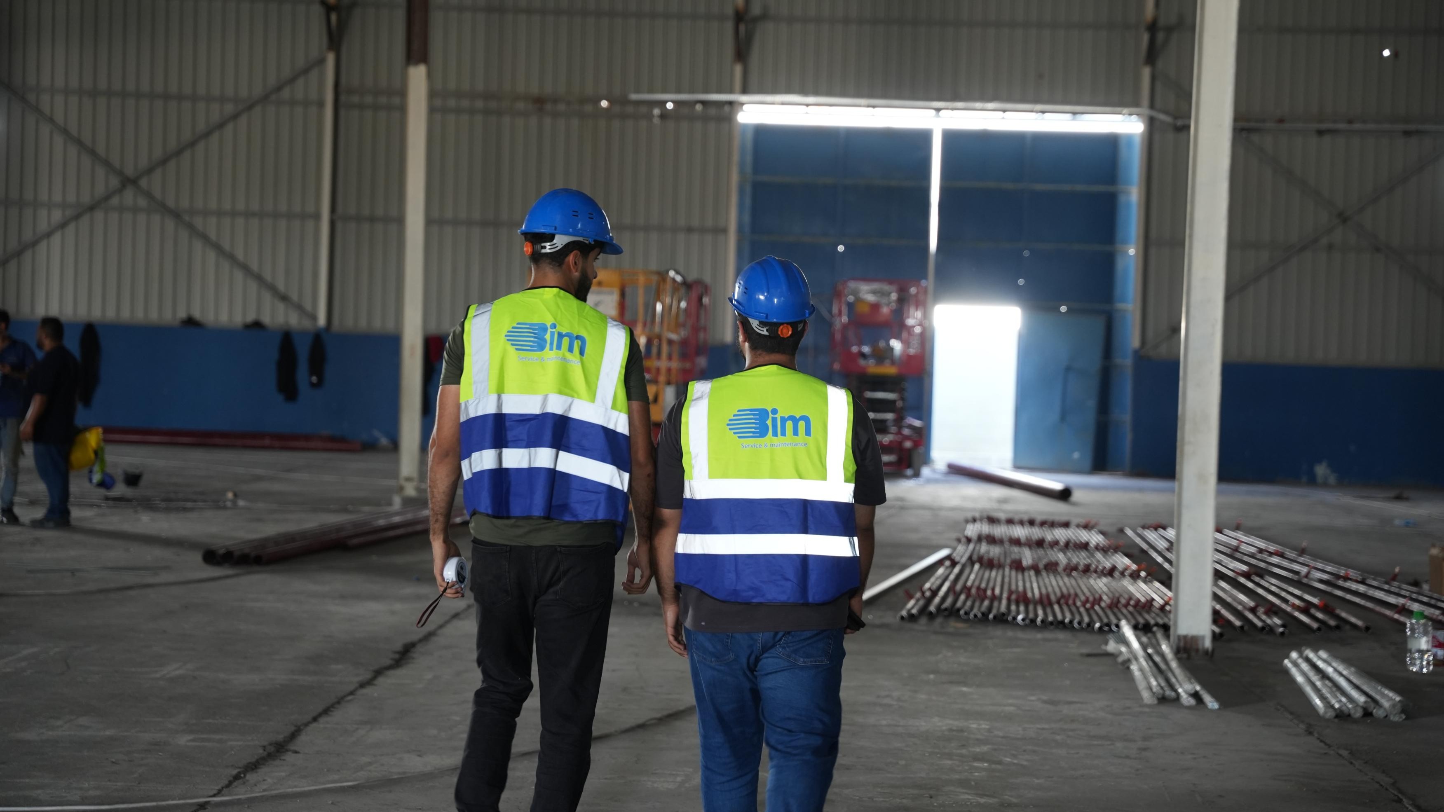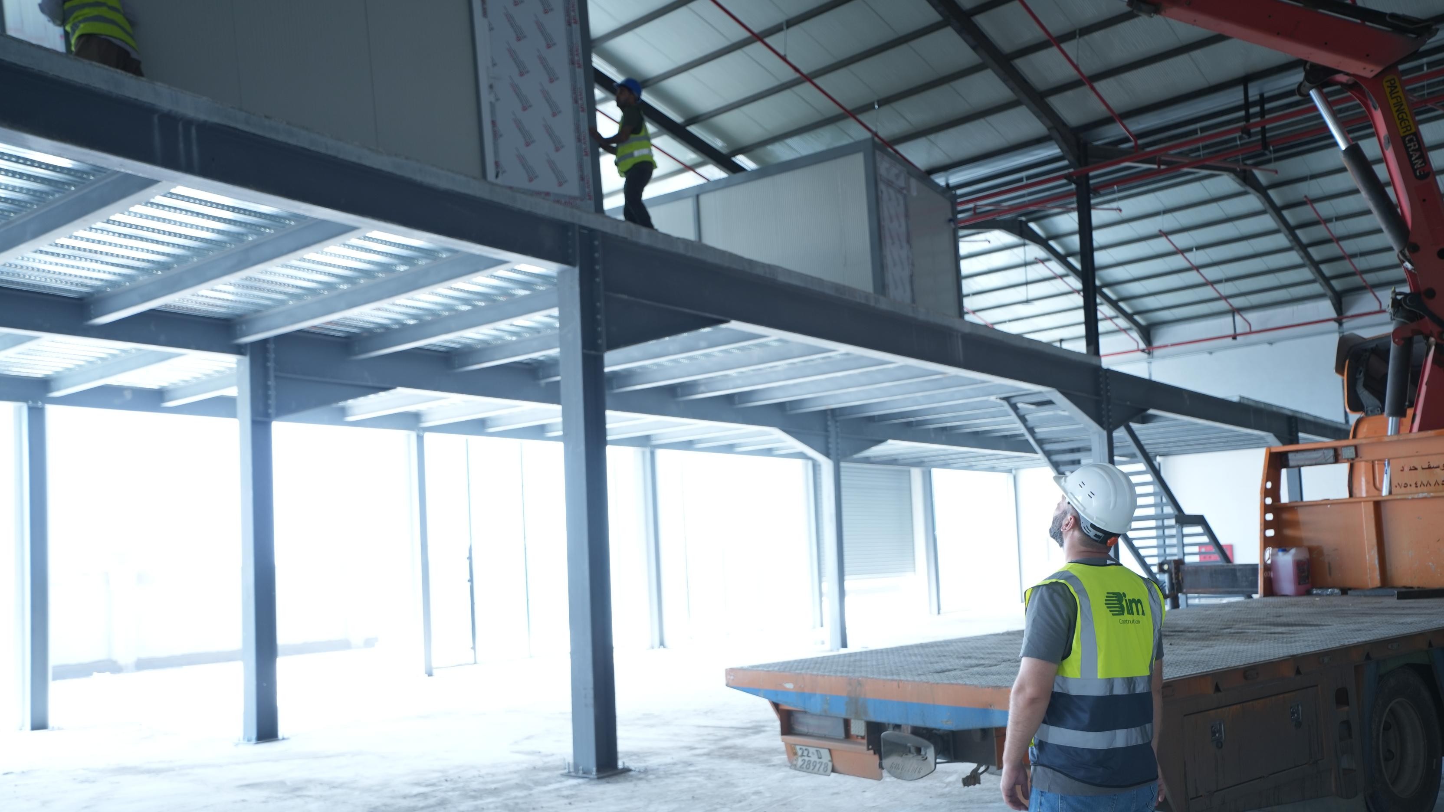
Warehousing

About the Project
The BIM-Warehousing Project was launched to modernize and professionalize warehouse facilities through new construction, renovation, and comprehensive long-term management. BIM successfully designed and built modern warehouses with advanced storage systems and optimized layouts, while also upgrading existing facilities with enhanced racking, fire safety systems, and structural improvements. Alongside construction, the project established operational management protocols, including reception logbooks, staff and visitor tracking, security measures, and inventory processes, supported by IT-based monitoring and tracking tools. By integrating safety compliance, standard operating procedures, and technology-driven management, BIM-Warehousing delivered fully functional, safe, and efficient warehouses that now operate under a unified framework, showcasing BIM’s expertise in combining engineering excellence with modern operational standards.



